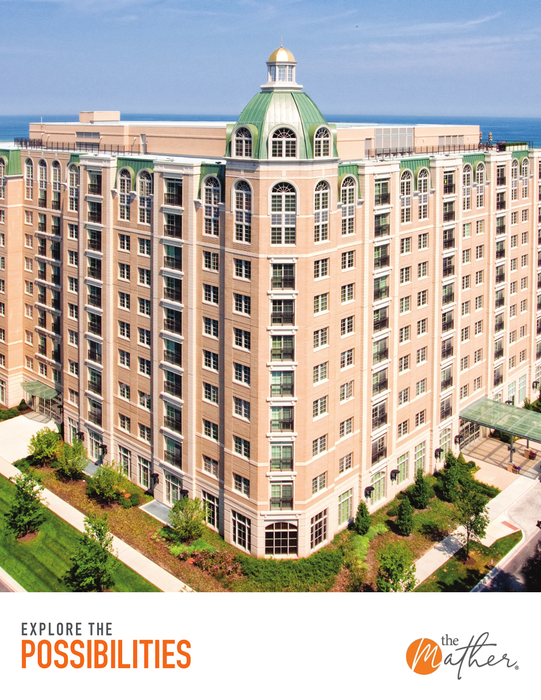BEAUTIFUL SPACES TO SUIT YOUR STYLE
The Mather is a spectacular living destination offering modern conveniences and unmistakable style. Each residence has been meticulously designed to be as functional as it is sophisticated, so you can enjoy comfort and convenience.
You’ll find open floor plans in all of our one- and two-bedroom apartment homes, some with dens (pending availability).
Other distinctive features include:
- up to nine-foot ceilings in main living areas
- a Juliet balcony or private patio, so you can enjoy fresh air and breathtaking views
- designer kitchens with custom cabinets, granite countertops, and stainless steel appliances
- gas fireplace in many two-bedroom and larger homes
- generous storage including walk-in closet(s)
Our apartment homes range from 830 square feet up to more than 2,000. Our Entrance Fees are based on the size and location of the home you choose. They start at $663,500* and are 90% refundable with a guaranteed refund within a maximum of 150 days.
* Prices effective January 1, 2024, and are subject to change without notice.

Midwest Construction’s Best of 2010
Award of Merit, Multi-family/Residential/Hospitality
Awarded by Midwest Construction magazine. Recognizes projects based on safety, innovation, contribution to the community or industry, construction quality and craftsmanship, and function and aesthetic quality of design.

Discover life at The Mather
with photos, floor plans, and more
Take a detailed tour of The Mather from the comfort of your couch.
- Get an inside look at our Life Plan Community
- Review our monthly cost calculator
- Explore apartment home floor plans
Upon submission, you will instantly receive the guide and get a copy in your email.








